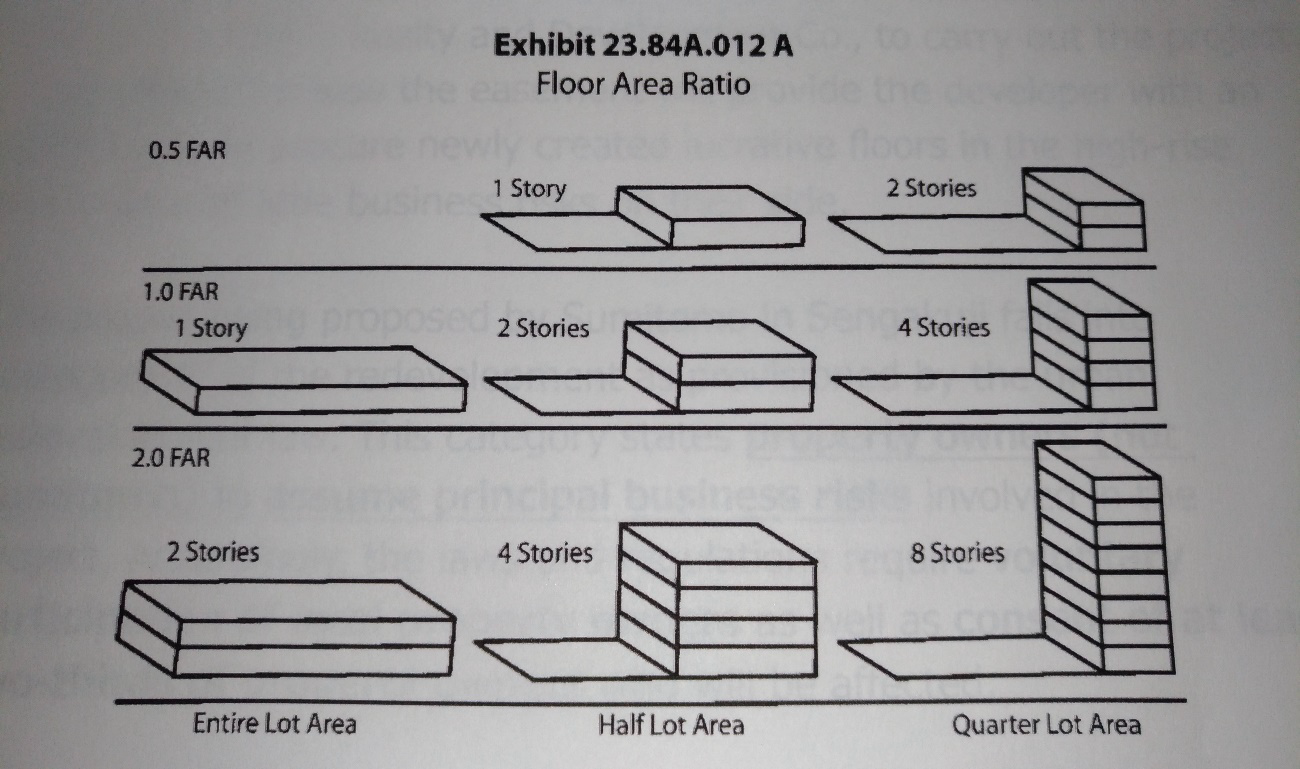The project being proposed by Sumitomo in Sengakuji falls into “category 1” of the redevelopment as provisioned by the urban redevelopment law. This category states property owners (not Sumitomo) to assume principal business risks involved in the project. Accordingly, the laws and regulations require voluntary participation of local property owners as well as consent of at least two-thirds of property owners who will be affected.
From the property owners’ viewpoint, they have to give up their precious land for the project, while having to assume substantial business risks. Nevertheless, they are only entitled to receive new building floors of equivalent property value as a consideration.
On the other hand, the situation is totally different for SUMITOMO.
The project would be quite lucrative because a relaxation of the floor-area ratio will allow them to design a high-rise building, with an option for them to procure newly created floors while shifting principal project risks onto property owners.
It follows that, unless property owners affirmatively speak out for their rights and consideration, an experienced developer would take an initiative and unilaterally carry out the project in their favor, at property owner’s risks. Therefore, property owners must carefully contemplate this issue before they consent to the project. Otherwise, they may end up having to put themselves into a situation similar to “Turkeys voting for Thanksgiving”.

Source: seattleslandusecode.wordpress.com

